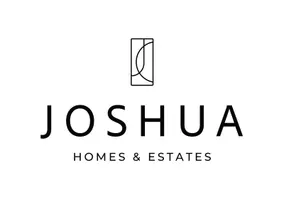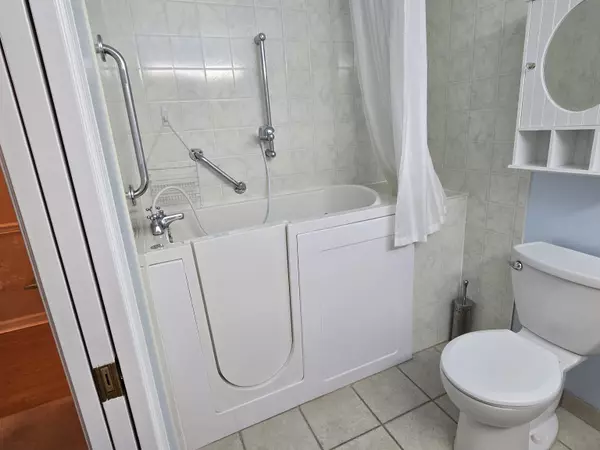
2963 Burlington DR #405 Coquitlam, BC V3B 6X1
2 Beds
2 Baths
1,122 SqFt
UPDATED:
Key Details
Property Type Condo
Sub Type Apartment/Condo
Listing Status Active
Purchase Type For Sale
Square Footage 1,122 sqft
Price per Sqft $552
Subdivision Burlington Estates
MLS Listing ID R3050195
Style Penthouse
Bedrooms 2
Full Baths 2
Maintenance Fees $512
HOA Fees $512
HOA Y/N Yes
Year Built 1987
Property Sub-Type Apartment/Condo
Property Description
Location
Province BC
Community North Coquitlam
Area Coquitlam
Zoning RM3
Rooms
Kitchen 1
Interior
Interior Features Elevator
Heating Baseboard
Flooring Mixed
Appliance Washer/Dryer, Dishwasher, Refrigerator, Stove
Laundry In Unit
Exterior
Exterior Feature Balcony
Community Features Adult Oriented, Retirement Community, Shopping Nearby
Utilities Available Community
Amenities Available Clubhouse, Trash, Maintenance Grounds, Management
View Y/N No
Roof Type Asphalt
Accessibility Wheelchair Access
Porch Patio, Deck
Total Parking Spaces 1
Garage Yes
Building
Lot Description Central Location, Lane Access
Story 1
Foundation Concrete Perimeter
Sewer Public Sewer
Water Public
Locker Yes
Others
Pets Allowed Yes
Restrictions Pets Allowed,Rentals Allowed,Age Restricted 55+
Ownership Freehold Strata







