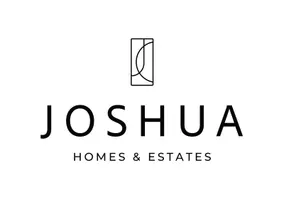
575 Clearwater WAY Coquitlam, BC V3C 5W5
7 Beds
5 Baths
4,283 SqFt
Open House
Fri Sep 19, 5:00pm - 6:00pm
Sat Sep 20, 1:00pm - 3:00pm
UPDATED:
Key Details
Property Type Single Family Home
Sub Type Single Family Residence
Listing Status Active
Purchase Type For Sale
Square Footage 4,283 sqft
Price per Sqft $420
MLS Listing ID R3049472
Bedrooms 7
Full Baths 3
HOA Y/N No
Year Built 1989
Lot Size 7,840 Sqft
Property Sub-Type Single Family Residence
Property Description
Location
Province BC
Community Coquitlam East
Area Coquitlam
Zoning RS-1
Rooms
Kitchen 2
Interior
Interior Features Pantry, Central Vacuum Roughed In
Heating Electric, Forced Air, Natural Gas
Flooring Wall/Wall/Mixed
Fireplaces Number 2
Fireplaces Type Gas
Appliance Oven
Exterior
Exterior Feature Balcony, Private Yard
Garage Spaces 2.0
Garage Description 2
Utilities Available Electricity Connected, Natural Gas Connected, Water Connected
View Y/N Yes
View Fraser River and Mountains
Roof Type Asphalt
Porch Patio, Deck
Total Parking Spaces 6
Garage Yes
Building
Lot Description Cul-De-Sac, Recreation Nearby
Story 2
Foundation Slab
Sewer Public Sewer, Sanitary Sewer, Storm Sewer
Water Public
Locker No
Others
Ownership Freehold NonStrata







