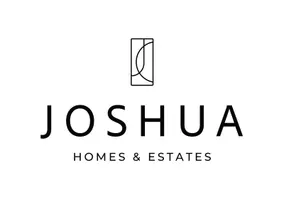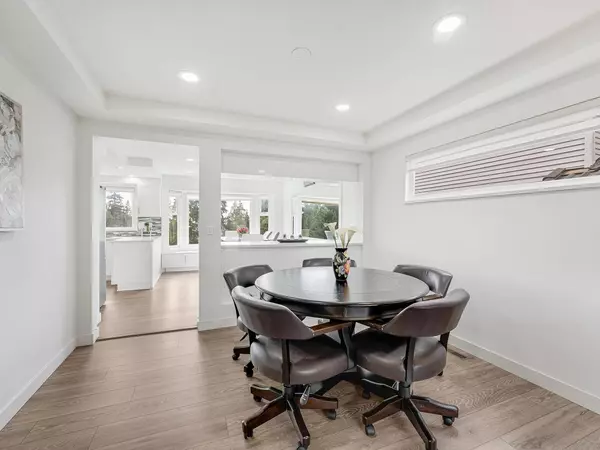
1668 Plateau CRES Coquitlam, BC V3E 3B3
7 Beds
4 Baths
3,792 SqFt
Open House
Sat Sep 20, 2:00pm - 4:00pm
Sun Sep 21, 1:00pm - 3:00pm
UPDATED:
Key Details
Property Type Single Family Home
Sub Type Single Family Residence
Listing Status Active
Purchase Type For Sale
Square Footage 3,792 sqft
Price per Sqft $448
Subdivision Avonlea Heights
MLS Listing ID R3049382
Bedrooms 7
Full Baths 4
Maintenance Fees $200
HOA Fees $200
HOA Y/N Yes
Year Built 1995
Lot Size 5,227 Sqft
Property Sub-Type Single Family Residence
Property Description
Location
Province BC
Community Westwood Plateau
Area Coquitlam
Zoning RT-2
Direction South
Rooms
Kitchen 2
Interior
Interior Features Vaulted Ceiling(s)
Heating Forced Air
Flooring Laminate
Fireplaces Number 2
Fireplaces Type Electric, Gas
Window Features Window Coverings
Appliance Washer/Dryer, Dishwasher, Refrigerator, Stove
Laundry In Unit
Exterior
Exterior Feature Balcony, Private Yard
Garage Spaces 2.0
Garage Description 2
Fence Fenced
Community Features Shopping Nearby
Utilities Available Electricity Connected, Natural Gas Connected, Water Connected
Amenities Available Trash, Snow Removal
View Y/N Yes
View Expansive views
Roof Type Concrete
Porch Patio, Deck
Exposure South
Total Parking Spaces 5
Garage Yes
Building
Lot Description Central Location, Cul-De-Sac, Near Golf Course, Recreation Nearby
Story 2
Foundation Concrete Perimeter
Sewer Public Sewer
Water Public
Locker No
Others
Restrictions No Restrictions
Ownership Freehold Strata
Virtual Tour https://tours.bcfloorplans.com/public/vtour/display/2352197#!/video







