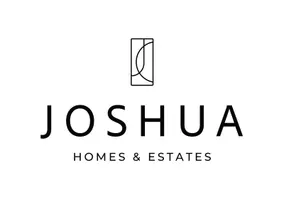
4857 Painted Cliff RD #22 Whistler, BC V8E 1C8
2 Beds
2 Baths
1,013 SqFt
UPDATED:
Key Details
Property Type Townhouse
Sub Type Townhouse
Listing Status Active
Purchase Type For Sale
Square Footage 1,013 sqft
Price per Sqft $1,732
Subdivision Foxglove
MLS Listing ID R3047632
Bedrooms 2
Full Baths 2
Maintenance Fees $598
HOA Fees $598
HOA Y/N Yes
Year Built 1988
Property Sub-Type Townhouse
Property Description
Location
Province BC
Community Benchlands
Area Whistler
Zoning RTA35
Rooms
Kitchen 1
Interior
Heating Baseboard, Natural Gas, Radiant
Flooring Hardwood, Tile, Carpet
Fireplaces Number 1
Fireplaces Type Gas
Window Features Window Coverings
Appliance Washer/Dryer, Dishwasher, Refrigerator, Stove, Microwave, Wine Cooler
Laundry In Unit
Exterior
Exterior Feature Garden
Utilities Available Electricity Connected, Natural Gas Connected, Water Connected
Amenities Available Trash, Maintenance Grounds, Gas, Management, Snow Removal
View Y/N No
Roof Type Metal
Porch Patio
Total Parking Spaces 1
Garage Yes
Building
Lot Description Near Golf Course, Recreation Nearby, Ski Hill Nearby, Wooded
Story 2
Foundation Concrete Perimeter
Sewer Public Sewer, Sanitary Sewer
Water Public
Locker No
Others
Pets Allowed Cats OK, Dogs OK, Yes With Restrictions
Restrictions Pets Allowed w/Rest.,Rentals Allowed
Ownership Freehold Strata







